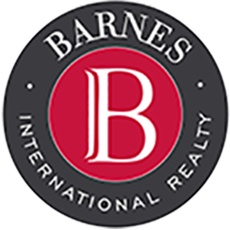Information about the property
Sales manager
Office Headquarters, Sofia
We are pleased to present a new real estate opportunity in Italy, just 10 minutes north of Rome.
This wonderful villa for sale has an incredible 180° view of the Tiber Valley that will leave you spellbound.
The internal spaces, measuring approximately 450 sq m, are spread over 4 levels, all above ground, recently divided into 3 separate living units that can easily be restored as one home.
For a clearer idea of the internal layout, the property will be described below as 3 separate units as it currently stands.
The first property consists of an entrance hall on the ground floor. A staircase leads to the first floor consisting of a living room, a bedroom with a bathroom and a large panoramic terrace.
The second property is developed on the ground floor with a large and grand entrance that overlooks the large living room below. Also on the ground floor we find the sleeping area consisting of 2 bedrooms, 1 large bathroom with shower and bath and a master suite with bathroom and wardrobe. On the -1st floor we find the triple living room with fireplace and dining room, both of which are characterized by huge panoramic windows. The main accommodation is completed by a large eat-in kitchen with terrace, laundry/pantry and guest bathroom.
The third property is located on floor - 2. This independent apartment consists of entrance hall, living room, dining room and kitchenette, bathroom, bedroom and closet. In addition, there are two more bedrooms, still unfinished.
The original layout of the property, which can be restored by removing two small walls of plasterboard, provided that instead the three described units are connected and form part of one house.
The exterior consists of a garden of about 2000 square meters on several levels, each with its habitability, the boiler room, the vegetable garden and the lower part dedicated to the forest. Finally, at the entrance there is a convenient parking area with 4 parking spaces.
Viewings
We are ready to organize a viewing of this property at a time convenient for you. Please contact the responsible estate agent and inform them when you would like to have viewings arranged. We can also help you with flight tickets and hotel booking, as well as with travel insurance.
Property reservation
You can reserve this property with a non-refundable deposit of 2,000 Euro, payable by credit card or by bank transfer to our company bank account. After receiving the deposit the property will be marked as reserved, no further viewings will be carried out with other potential buyers, and we will start the preparation of the necessary documents for completion of the deal. Please contact the responsible estate agent for more information about the purchase procedure and the payment methods.
After sale services
We are a reputable company with many years of experience in the real estate business. Thus, we will be with you not only during the purchase process, but also after the deal is completed, providing you with a wide range of additional services tailored to your requirements and needs, so that you can fully enjoy your property in Bulgaria. The after sale services we offer include property insurance, construction and repair works, furniture, accounting and legal assistance, renewal of contracts for electricity, water, telephone and many more.
Location
This is the approximate location of the property. Please get in contact with us to learn its exact location.
Contact
Sales manager / Office Headquarters, Sofia
Luxury by town or resort
all settlementsin Italy
Popular
searches
- Properties in Bulgaria for sale and to rent from Suprimmo.net
- Luxurious villas for sale in Greece
- Luxurious villas in Italy
- Luxurious villas in Spain
- Luxurious apartments in Bulgaria
- Luxurious houses in Germany
- Luxurious houses in UAE
- Luxurious apartments in Greece
- Luxurious apartments in Turkey
- Luxurious houses in Bulgaria
in Italy



