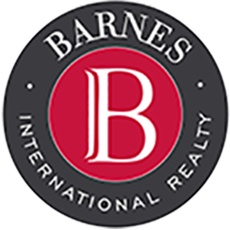Heating
- Fireplace
Information about the property
For sale villa of a total 427,84 sqm just 3 km from Corfu town in the amazing suburb of Alepou.
The route to the property is magnificent by the river and is suitable for hiking. The property is built by the architect and owner, according to the rules of feng shui to bring to its occupant's harmony, healing, and financial prosperity. The property is located between the urban character of the city and the aesthetic approach of a luxury villa offering different experiences to its owners.
The house makes the most of the interiors as it gives the opportunity to develop into 3 independent apartments or a boutique hotel for someone who sees it as an investment. Τhe property has direct access to the liveliest side of the island which includes all amenities, cafes, restaurants, taverns, schools, shops, markets and bus stops. It is also close to the most beautiful beaches of the island such as Glyfada and Kontogialios. It has an excellent outdoor area where the pool, the pool room, the bbq are located.
The garden has privacy, flowers, fruit trees and enables its residents to enjoy themselves all day. The shady outdoor terrace from the back with the pergola is ideal for relaxing on hot days. The villa has beautiful verandas all around and every room of the property has access to them.
Internally the villa consists on the ground floor of a living room, dining room, kitchen, dressing room, bedroom, and bathroom. The first floor consists of a large bedroom with a dressing room and a bathroom as well as four more bedrooms. Going to the attic you will find a beautiful living room, an open plan kitchen, dining room, two bedrooms, and a bathroom.
The villa has a basement, 210.47 sqm part of which includes 4 storage spaces. It also consists of an open plan kitchen, dining room, living room, a WC, two bedrooms, a dressing room, a bathroom, a desk with direct access to the garden.
It is an investment property, with a total size of 638.25 sqm, which on the one hand can be used either to be of your dream house and on the other hand, can offer you a significant source of income as well a high return on initial investment capital.
Location
This is the approximate location of the property. Please get in contact with us to learn its exact location.
Contact
Sales Manager / Office Greece
Luxury by town or resort
all settlementsin Greece
Luxury properties by region
All regionsin Greece
Popular
searches
- Properties in Bulgaria for sale and to rent from Suprimmo.net
- Luxurious villas for sale in Greece
- Luxurious villas in Italy
- Luxurious villas in Spain
- Luxurious apartments in Bulgaria
- Luxurious houses in Germany
- Luxurious houses in UAE
- Luxurious apartments in Greece
- Luxurious apartments in Turkey
- Luxurious houses in Bulgaria
in Greece



