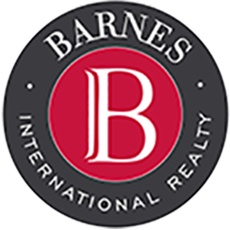Construction
- Brick-built
Information about the property
Senior consultant
Office Vitosha, Sofia
We offer you a semi-detached house with an exclusive design located in a small gated complex consisting of eight houses in the village of Gurmazovo. The area is sunny, green and built up with single-family houses and developed infrastructure.
The house is under construction, expected to be completed in mid-2027.
The house plots have ideal rectangular shapes and easy access directly from a new asphalt road.
The location is only 15 km. west of Sofia, which allows quick access to the city, while providing privacy and tranquility, away from the city noise. Panoramic views of the mountains complement the feeling of spaciousness and connection with nature.
The house has the following functional distribution of the internal space:
- Floor 1 - 130 m?, consisting of a spacious foyer, a large living room with kitchenette and dining room with access to the yard, a storage room to the kitchen, a bathroom with toilet, a garage for two cars, a technical room and another storage room;
- Floor 2 - 117 m?, consisting of three bedrooms, two bathrooms, a dressing room and a laundry room. The master bedroom is in a separate wing, with its own bathroom and dressing room, and access to a loggia. In the second wing there are two more bedrooms, a bathroom with toilet and a large terrace.
- ventilated facade with external thermal insulation - stone wool min - 10 cm;
- thermal insulation floors – extruded polystyrene;
- fine gypsum machine plaster;
- Alumil aluminum joinery and a suspended facade at the entrance;
- making a facade (thermal insulation from rock wool, silicone plaster and ventilated facade);
- installation of underfloor heating and leveling screeds (the floors are on XPS thermal insulation);
- Plumbing installation;
- HVAC installation;
- electrical installation;
- built installation for photovoltaic panels on the roof (without panels included);
- fully completed landscaping according to a landscape design, including an irrigation system;
- completed exterior walkways and steps;
- garden and facade lighting installed;
- fence (low concrete part and metal part).
Each house is prepared for the integration of smart technologies that can be configured according to the preferences of the residents.
For heating and cooling, underfloor heating and convectors are provided, as well as photovoltaic panels mounted on the roof.
A car charging station is provided in the garage, which can operate using photovoltaic panels.
Possibility of completing the houses turnkey and implementing them according to an individual interior design, which is included in the price when choosing this option.
We look forward to your inquiry.
If you would like to arrange a viewing of a property that interests you, or to visit one of our offices, please contact us. To arrange a day and time for a meeting or viewing, you can call the phone number listed in the ad or send an inquiry via e-mail. Our consultant will assist you with all the necessary details and will arrange a time convenient for you.
Are you looking for the right property for you?
Do not hesitate to contact us and tell us about your needs and preferences. Our team will conduct a thorough market research to offer you properties that exactly meet your criteria. We have an exceptional portfolio of high-quality and exclusive homes that are available only to our clients. To be the first to receive information about them – contact us.
Additional services
As a valued client of our company, you will have the privilege of using the services of our experienced legal team completely free of charge. In addition, we offer comprehensive solutions, including property insurance, free financial consulting, as well as favorable financing conditions. Our services also extend to the field of resale, rental and property management. We provide high-quality renovation and furniture through specialized companies that are part of our corporate group and are our long-standing professional partners.
Viewings
We are ready to organize a viewing of this property at a time convenient for you. Please contact the responsible estate agent and inform them when you would like to have viewings arranged. We can also help you with flight tickets and hotel booking, as well as with travel insurance.Property reservation
You can reserve this property with a non-refundable deposit of 2,000 Euro, payable by credit card or by bank transfer to our company bank account. After receiving the deposit the property will be marked as reserved, no further viewings will be carried out with other potential buyers, and we will start the preparation of the necessary documents for completion of the deal. Please contact the responsible estate agent for more information about the purchase procedure and the payment methods.After sale services
We are a reputable company with many years of experience in the real estate business. Thus, we will be with you not only during the purchase process, but also after the deal is completed, providing you with a wide range of additional services tailored to your requirements and needs, so that you can fully enjoy your property in Bulgaria. The after sale services we offer include property insurance, construction and repair works, furniture, accounting and legal assistance, renewal of contracts for electricity, water, telephone and many more.
- ventilated facade with external thermal insulation - stone wool min - 10 cm;
Location
This is the approximate location of the property. Please get in contact with us to learn its exact location.
Contact
Senior consultant / Office Vitosha, Sofia
Luxury by town or resort
all settlementsin Bulgaria
Popular
searches
- Properties in Bulgaria for sale and to rent from Suprimmo.net
- Luxury apartments for sale in Sofia
- Luxurious houses for sale in Sofia
- Luxury apartments for sale in Plovdiv
- Luxury apartments to rent in Plovdiv
- Luxury apartments in Varna
- Luxury houses to rent in Varna
- Luxury apartments for sale in Bourgas
- Luxury houses in Bourgas
in Bulgaria



