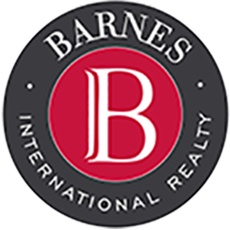Views from the property
- Sea views
- Swimming pool views
- Views to inner garden
Information about the property
Consultant
Office SUPRIMMO Headquarters, Sofia
Introducing Villa Amalia – a collection of stylish and energy-efficient homes located just 250 meters from Playa Cesped La Veleta, Spain.
A peaceful location where the sea and sun meet in perfect harmony
Spain has long been a magnet for visitors thanks to its unique charm – breathtaking landscapes, rich cultural heritage, and distinctive architecture. The southern coast offers sunshine most of the year, blue waters, and soft sandy beaches that invite endless relaxation. Just 50 km from Alicante, the coastal town of Torrevieja enjoys over 300 sunny days per year, a mild winter, and a long, dry summer – perfect conditions both for holiday escapes and year-round living.
In addition to its beautiful beaches, the region is known for its natural salt lagoons – Salinas de Torrevieja and Salinas de la Mata – famous for their pink hues and health-promoting properties. Within close proximity to the development, you’ll find everything you need for a comfortable lifestyle – supermarkets, pharmacies, restaurants serving authentic Mediterranean cuisine, playgrounds, and a wide variety of leisure and entertainment options.
About the Development
Villa Amalia consists of individual houses, each spread across two levels, with each floor functioning as a self-contained residence. The ground-floor homes include their own landscaped gardens, while the upper-level residences feature spacious rooftop terraces with panoramic views.
Designed with sustainability in mind, all homes are certified according to the PassivHaus standard – the highest level of energy efficiency in construction. The properties are equipped with high-quality joinery, breathable façade systems, and intelligent ventilation that ensures a healthy indoor climate year-round. Thanks to these technologies, energy consumption is reduced by up to 80%.
About the Properties
The homes at Villa Amalia showcase a contemporary architectural style – clean lines, elegant white façades, and a refined sense of simplicity and sophistication. Interiors are spacious, filled with natural light, and thoughtfully laid out, with large windows that open up to beautiful views and enhance the sense of openness.
The living areas include a modern kitchen equipped with quality cabinetry and built-in appliances. Each home offers two bedrooms, each with its own bathroom, finished in neutral tones and refined materials. Whether you choose a garden or a rooftop terrace, you’ll enjoy your own private outdoor space – ideal for creating a cozy relaxation area with garden furniture suitable for year-round use.
Additional amenities that turn every day into a true pleasure
The comfortable and functionally designed homes are just the beginning – they are complemented by a spacious, carefully maintained courtyard spanning 4,300 sq.m, created to offer full relaxation for the whole family. The green spaces are ideal for peaceful walks or carefree play for children in a natural setting.
The development includes three swimming pools, one of which is heated for year-round use. To support an active lifestyle, residents have access to a modern, air-conditioned gym, as well as outdoor fitness equipment – perfect for those who enjoy open-air workouts with the scent of the sea breeze.
You’ll also find cozy relaxation areas and shaded picnic spots – ideal for quality time with family and friends, surrounded by nature and tranquility.
Contact us for a professional consultation.
Location
This is the approximate location of the property. Please get in contact with us to learn its exact location.
Video
Contact
Consultant / Office SUPRIMMO Headquarters, Sofia
Luxury by town or resort
all settlementsin Spain
Luxury properties by region
All regionsin Spain
Luxury properties by type
All properties by typein Spain
Popular
searches
- Properties in Bulgaria for sale and to rent from Suprimmo.net
- Luxurious villas for sale in Greece
- Luxurious villas in Italy
- Luxurious villas in Spain
- Luxurious apartments in Bulgaria
- Luxurious houses in Germany
- Luxurious houses in UAE
- Luxurious apartments in Greece
- Luxurious apartments in Turkey
- Luxurious houses in Bulgaria
in Spain



