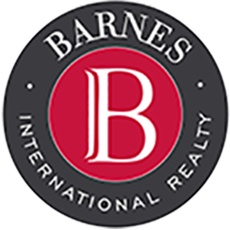Construction
- Brick-built
- High ceilings (over 2.85 m)
Heating
- Gas heating system
Senior consultant
Office Vitosha, Sofia
A luxurious house with a great location, only 6 km from the city center, in the old part of Ovcha Kupel quarter. It is located in a property facing two streets and is bordered by houses. The area is characterized by a quiet residential atmosphere with low-rise buildings. The main transport links are Ovcha Kupel Blvd and Tsar Boris III Blvd. Everything you need for a comfortable daily life is available - supermarkets, bank offices, shops, commercial services, regular bus stops, as well as a metro station.
The heating is local, underfloor gas and with radiators installed on the first level.
The interior is filled with beautiful lines, predisposing to a comfortable and stylish atmosphere. The finishing works are made of natural high-quality materials, such as marble, granite, wooden massif, etc.:
• walls: plasters, plaster ornaments, wallpapers
• flooring: combinations of limited marble and natural walnut parquet
• solid wood doors
• windows with wooden glazing
• bathrooms lined with marble
• noise insulation
•. video surveillance
•. SOT
The property faces east/west/north/south. Consists of:
Yard: 1100 m2
• ennobled with vegetation
• jacuzzi with wave system
• a beautiful combination of driveways with granite and a spacious garden
• summer kitchen (unfinished)
•. two above-ground garages with an area of 90 m2.
The house has a functional distribution of the interior space, large windows and a beautiful view of the mountains. The rooms are bright and spacious, with ceilings on the first level of 5 m and on the second level of 4 m.
First level of 195 m2.: Ground floor with additional direct entrance from the courtyard, consisting of:
• spacious sunny living room with fireplace
• open dining room
• furnished kitchen
• a large room suitable for a bedroom or office
• closet
• equipped toilet with bathroom
• direct entrance to the yard
• direct entrance to the garage
• interior staircase with blue marble and wrought iron railing
Second floor of 190 m2.:
• large bedroom facing east
• second bedroom with north exposure
• third bedroom (the largest) facing south and east, and with access to a terrace
• two bathrooms with toilets
• dressing room
• vestibule
• terrace
• the floor is soundproofed
• external electric blinds
It is available partially furnished with custom-made furniture. The following equipment is available:
• two sofas
• metal and glass dining table
• two leather armchairs
• curtains on the first level
• crystal lighting fixtures
• kitchen with island:
• natural wood upper and lower cabinets with granite tops
• built-in electrical appliances: Smeg oven, gas hobs, Smeg extractor hood, Bosh dishwasher, double fridge with freezer, Bosh dishwasher
• two double beds
The alleys in the yard, as well as the gutters, have a heating system. There is video surveillance in the yard. The insulation is with 30 cm of stone wool. There are two tracks for three-phase current and one for single-phase.
Viewings
We are ready to organize a viewing of this property at a time convenient for you. Please contact the responsible estate agent and inform them when you would like to have viewings arranged. We can also help you with flight tickets and hotel booking, as well as with travel insurance.
Property reservation
You can reserve this property with a non-refundable deposit of 2,000 Euro, payable by credit card or by bank transfer to our company bank account. After receiving the deposit the property will be marked as reserved, no further viewings will be carried out with other potential buyers, and we will start the preparation of the necessary documents for completion of the deal. Please contact the responsible estate agent for more information about the purchase procedure and the payment methods.
After sale services
We are a reputable company with many years of experience in the real estate business. Thus, we will be with you not only during the purchase process, but also after the deal is completed, providing you with a wide range of additional services tailored to your requirements and needs, so that you can fully enjoy your property in Bulgaria. The after sale services we offer include property insurance, construction and repair works, furniture, accounting and legal assistance, renewal of contracts for electricity, water, telephone and many more.
Location
This is the approximate location of the property. Please get in contact with us to learn its exact location.
Contact
Senior consultant / Office Vitosha, Sofia
Luxury by town or resort
all settlementsin Bulgaria
Popular
searches
- Properties in Bulgaria for sale and to rent from Suprimmo.net
- Luxury apartments for sale in Sofia
- Luxurious houses for sale in Sofia
- Luxury apartments for sale in Plovdiv
- Luxury apartments to rent in Plovdiv
- Luxury apartments in Varna
- Luxury houses to rent in Varna
- Luxury apartments for sale in Bourgas
- Luxury houses in Bourgas
in Bulgaria



