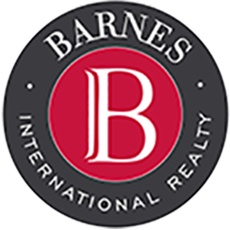No commission from the Buyer
Heating
- Air-conditioners
- Gas heating system
Information about the property
Consultant
Office East, Sofia
Multi-family residential building located in the Studentski district. In close proximity to a newly built kindergarten and 400 m. from the NSA arch. The building has a total of 176 one-, two-, three- and four-room apartments, 42 garages and 23 parking spaces, 4 shops and 1 office.
The specific offer is for a two-room property - apt. 10, entrance B, on the first, ground floor with an area of 69.82 m2.
The apartment is tied to the purchase of an adjacent yard of 78.58m2 at a price of ˆ27,499.50.
The price is valid for a payment plan of 50% / 30% / 10% / 10%!
It has ground floor apartments with private verandas and a landscaped yard.
Guarantees a high degree of thermal insulation of all walls, ceilings and roof terraces. Waterproofing of underground level and roofs.
Heating provided with junction boxes and wiring for the installation of heating units and air conditioners. Construction of solar installations in order to minimize the operating costs of the buildings.
The building has a richly landscaped area, with walking paths and safe places for children to play.
The highest standards of construction with strict execution and quality materials guarantee the highest quality of construction.
The facades will be lined with stone wool, suspended facade and mineral plaster. High-class German joinery.
The price of the property depends on the payment method you choose for yourself. Payments are made in 4 installments.
1 installment – on Preliminary Agreement
2nd installment – on Act 14
3rd installment – on Act 15
4th installment – on Act 16
There are 3 payment options:
50% / 30% / 10% / 10%
30% / 30% / 30% /10%
20% / 0% / 0% / 80%
Each apartment can be reserved for the amount of 5000 /five thousand/ euros, which amount is refunded to the buyer of the Preliminary Contract.
All prices include VAT and are NOT SUBJECT TO INDEXATION.
PERFORMANCE DEADLINES:
For the SERDIKA building:
Act 14 – 12.2024.
Act 15 – 12. 2025.
Act 16 – until 06.2026
1. The heating of the buildings is provided by gas and electricity.
2. The joinery will be high-class 7-chamber with triple glazing of the "SCHUCO" brand.
3. The apartments will be handed over to the owners with plaster and screed, with "SOLID-55" entrance doors installed.
Viewings
We are ready to organize a viewing of this property at a time convenient for you. Please contact the responsible estate agent and inform them when you would like to have viewings arranged. We can also help you with flight tickets and hotel booking, as well as with travel insurance.
Property reservation
You can reserve this property with a non-refundable deposit of 2,000 Euro, payable by credit card or by bank transfer to our company bank account. After receiving the deposit the property will be marked as reserved, no further viewings will be carried out with other potential buyers, and we will start the preparation of the necessary documents for completion of the deal. Please contact the responsible estate agent for more information about the purchase procedure and the payment methods.
After sale services
We are a reputable company with many years of experience in the real estate business. Thus, we will be with you not only during the purchase process, but also after the deal is completed, providing you with a wide range of additional services tailored to your requirements and needs, so that you can fully enjoy your property in Bulgaria. The after sale services we offer include property insurance, construction and repair works, furniture, accounting and legal assistance, renewal of contracts for electricity, water, telephone and many more.
Location
This is the approximate location of the property. Please get in contact with us to learn its exact location.
Contact
Consultant / Office East, Sofia
Luxury by town or resort
all settlementsin Bulgaria
Popular
searches
- Properties in Bulgaria for sale and to rent from Suprimmo.net
- Luxury apartments for sale in Sofia
- Luxurious houses for sale in Sofia
- Luxury apartments for sale in Plovdiv
- Luxury apartments to rent in Plovdiv
- Luxury apartments in Varna
- Luxury houses to rent in Varna
- Luxury apartments for sale in Bourgas
- Luxury houses in Bourgas
in Bulgaria



