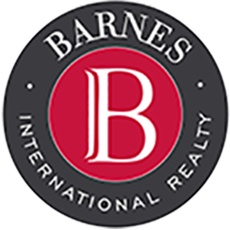Views from the property
- Park views
- Views to inner garden
Construction
- Brick-built
- Reinforced concrete structure
Heating
- Central heating
Information about the property
Team Leader
Office BARNES Bulgaria (Associated partner)
We present a four-room apartment located on the top floor of a newly constructed building. It is located in the rapidly developing central part - opposite the "Vazrazhdane" park, the newly opened Aquapark, Mall of Sofia, "Oplchenska" metro station and in the immediate vicinity of the Lidl store. With its key location, it provides the owners with functionality, a sense of coziness, spaciousness and lots of light. The central location of the building is an important advantage for quick and easy access to public transport stops.
The building has Act 16, Permit for use – March 2024.
The basement level is intended for parking to maximize the landscaping of the exterior areas.
The apartment is located on the 9th floor out of a total of 10 and offers a total area of 223.99 m2. The property is located on a high floor and is characterized by spacious and bright rooms, facing east/west.
The heating is by thermal power plant and with provided outputs for air conditioners in each room.
The apartment has a convenient distribution of the internal space and consists of:
• entrance hall with an area of 12 square meters;
• living room with dining room and kitchen with an area of 47.56 m2.;
• master bedroom with an area of 20.12 m2.;
• second bedroom with an area of 16 m2.;
• third bedroom with an area of 16.73 m2.;
• bathroom with toilet;
• WC with an area of 3 square meters;
• terrace with an area of 57 m2.
The property is offered qualitatively finished according to BDS.
The indicated price includes VAT.
• Heating and air conditioning installations - gas with installed radiators, electricity.
• The building maintenance fee for the first year of obtaining a permit for the use of the building /Act 16/ is not due by the future owners.
There is an opportunity to purchase an underground parking space or a garage. The garage and fireproof doors will be from Novoferm.
Viewings
We are ready to organize a viewing of this property at a time convenient for you. Please contact the responsible estate agent and inform them when you would like to have viewings arranged. We can also help you with flight tickets and hotel booking, as well as with travel insurance.
Property reservation
You can reserve this property with a non-refundable deposit of 2,000 Euro, payable by credit card or by bank transfer to our company bank account. After receiving the deposit the property will be marked as reserved, no further viewings will be carried out with other potential buyers, and we will start the preparation of the necessary documents for completion of the deal. Please contact the responsible estate agent for more information about the purchase procedure and the payment methods.
After sale services
We are a reputable company with many years of experience in the real estate business. Thus, we will be with you not only during the purchase process, but also after the deal is completed, providing you with a wide range of additional services tailored to your requirements and needs, so that you can fully enjoy your property in Bulgaria. The after sale services we offer include property insurance, construction and repair works, furniture, accounting and legal assistance, renewal of contracts for electricity, water, telephone and many more.
Location
This is the approximate location of the property. Please get in contact with us to learn its exact location.
Contact
Team Leader / Office BARNES Bulgaria (Associated partner)
Luxury by town or resort
all settlementsin Bulgaria
Popular
searches
- Properties in Bulgaria for sale and to rent from Suprimmo.net
- Luxury apartments for sale in Sofia
- Luxurious houses for sale in Sofia
- Luxury apartments for sale in Plovdiv
- Luxury apartments to rent in Plovdiv
- Luxury apartments in Varna
- Luxury houses to rent in Varna
- Luxury apartments for sale in Bourgas
- Luxury houses in Bourgas
in Bulgaria



