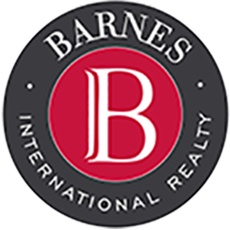Views from the property
- Forest views
- Views to inner garden
Construction
- High ceilings (over 2.85 m)
Heating
- Fireplace
- Local heating
- Pellet heating appliance
Consultant
Office Vitosha, Sofia
A house with a beautiful yard and stylish furnitures in Knyazevo district. It is located in a quiet and peaceful place. The house has a modern design developed by a design studio. The area is easily accessible and has flexible transport lines. The central part of the city can be reached via "Tsar Boris III" Blvd., and the Panoramic Road, which provides the connection with the periphery of the city.
Heating is provided by local heating and a fireplace.
The house stands out with a stylish interior designed by a design studio with quality finishing materials:
The house is 456 m2 and consists of three floors, facing south/west/north/east. Consists of:
Yard (1100 m2.)
The yard space is professionally landscaped with Canadian pines.
Basement:
First level:
Second level:
At the disposal of the future owners is comfortable and stylish furniture made according to an individual project and complete equipment with high-class electrical appliances, including:
Living and dining room:
Kitchen:
Bedrooms:
Children's room:
The area is well developed with excellent infrastructure and a number of amenities in close proximity.
The house is expected to be completely finished and ready to move in by the end of March.
Viewings
We are ready to organize a viewing of this property at a time convenient for you. Please contact the responsible estate agent and inform them when you would like to have viewings arranged. We can also help you with flight tickets and hotel booking, as well as with travel insurance.
Property reservation
You can reserve this property with a non-refundable deposit of 2,000 Euro, payable by credit card or by bank transfer to our company bank account. After receiving the deposit the property will be marked as reserved, no further viewings will be carried out with other potential buyers, and we will start the preparation of the necessary documents for completion of the deal. Please contact the responsible estate agent for more information about the purchase procedure and the payment methods.
After sale services
We are a reputable company with many years of experience in the real estate business. Thus, we will be with you not only during the purchase process, but also after the deal is completed, providing you with a wide range of additional services tailored to your requirements and needs, so that you can fully enjoy your property in Bulgaria. The after sale services we offer include property insurance, construction and repair works, furnishing, accounting and legal assistance, renewal of contracts for electricity, water, telephone and many more.
Location
This is the approximate location of the property. Please get in contact with us to learn its exact location.
Contact
Consultant / Office Vitosha, Sofia
Current similar offers
Luxury by town or resort
all settlementsin Bulgaria
Popular
searches
- Properties in Bulgaria for sale and to rent from Suprimmo.net
- Luxury apartments for sale in Sofia
- Luxurious houses for sale in Sofia
- Luxury apartments for sale in Plovdiv
- Luxury apartments to rent in Plovdiv
- Luxury apartments in Varna
- Luxury houses to rent in Varna
- Luxury apartments for sale in Bourgas
- Luxury houses in Bourgas
in Bulgaria



