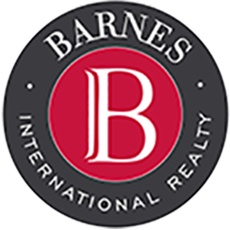Views from the property
- Mountain views
Heating
- Gas heating system
Team Leader
Office Vishneva, Sofia
Extremely spacious penthouse with 2 bedrooms and large terraces in a boutique building!
We present a new building, which is located in the old quarter of Buxton, at the foot of Vitosha mountain. The district has good infrastructure and is communicative, to the major thoroughfares - Tsar Boris III Boulevard and "Brothers Buxton" Blvd.
In the neighborhood there are kindergartens, schools (5 Ivan Vazov School), shops, restaurants, the Bulgarian Orthodox Church, sports halls and all other amenities.
The perceived proximity to the mountain adds a distinct shade to the atmosphere of the neighborhood.
The charm of this old part of the capital is due to the harmonious co-existence of the 1940s and 1960s with modern architecture. The muddy construction is pleasantly balanced with greenery.
The entire roof space is developed as a dynamic urban landscape.
Barbecue and dining area, lounge with low seating, summer cinema - the configuration reminds a spacious apartment under open sky.
About the building:
The luxurious residential building has a neoclassical architecture. It has all the facilities of a stylish city home.
The concept perfectly balances the attractive location, remarkable architecture and design of the interior and exterior areas. The noble radiance of the stylized fa?ade, mixing friezes and modernistic floral elements, creates an aesthetic harmony between jealousy and rigor, exuberance and restraint.
The facade of the building is a modern, clean interpretation of classic elements.
The high windows and the lace of the decorative railings and grids give lightness and a sense of art de vivre.
Geometry of friezes and columns balances broadcasting with strictness and aristocratic dignity.
Vegetable curbs and islands create the feeling of a pleasant shelter in the garden.
The entrance spaces are filled with a precise selection of materials and a design that achieves elegance, coziness and comfort.
The common areas are covered with Italian granite tiles and with high-resistance vinyl wallpaper.
Features:
The building is insulated with 10 cm EPS on all the outside walls of the heated premises, the roof is 14 cm XPS, the basement ceiling is provided with a mineral wool of 6 cm below the living area.
The joinery is 6-chamber PVC joinery K?MMERLING or TROCAL, triple glazing.
The elevator is the KONE brand.
The building is gasified.
The partition walls are brick 12 cm thick.
Video surveillance for the perimeter of the common parts of the building.
Payment plan:
30% - upon signing the Preliminary Contract
20% - upon receipt of Act 14
20% - when installing joinery
30% upon receipt of Act 16.
Completion date: June 2020
Viewings
We are ready to organize a viewing of this property at a time convenient for you. Please contact the responsible estate agent and inform them when you would like to have viewings arranged. We can also help you with flight tickets and hotel booking, as well as with travel insurance.
Property reservation
You can reserve this property with a non-refundable deposit of 2,000 Euro, payable by credit card or by bank transfer to our company bank account. After receiving the deposit the property will be marked as reserved, no further viewings will be carried out with other potential buyers, and we will start the preparation of the necessary documents for completion of the deal. Please contact the responsible estate agent for more information about the purchase procedure and the payment methods.
After sale services
We are a reputable company with many years of experience in the real estate business. Thus, we will be with you not only during the purchase process, but also after the deal is completed, providing you with a wide range of additional services tailored to your requirements and needs, so that you can fully enjoy your property in Bulgaria. The after sale services we offer include property insurance, construction and repair works, furniture, accounting and legal assistance, renewal of contracts for electricity, water, telephone and many more.
Location
This is the approximate location of the property. Please get in contact with us to learn its exact location.
Contact
Team Leader / Office Vishneva, Sofia
Luxury by town or resort
all settlementsin Bulgaria
Popular
searches
- Properties in Bulgaria for sale and to rent from Suprimmo.net
- Luxury apartments for sale in Sofia
- Luxurious houses for sale in Sofia
- Luxury apartments for sale in Plovdiv
- Luxury apartments to rent in Plovdiv
- Luxury apartments in Varna
- Luxury houses to rent in Varna
- Luxury apartments for sale in Bourgas
- Luxury houses in Bourgas
in Bulgaria



