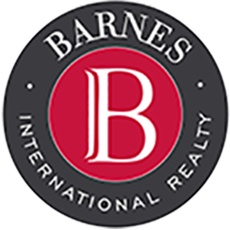Views from the property
- Forest views
- Park views
- Town views
Heating
- Air-conditioners
- Electric convectors
- Electrical heating
We present to your attention a new development residential complex with excellent location in Plovdiv, close to "Recreation and culture park " in Hristo Smirnenski.
The location is extremely communicative - schools, kindergartens, hypermarkets, hospitals, shopping centers are nearby.
About the complex:
The residential complex has 107 apartments (66 one-bedroom apartments and 41 three-bedroom and multi-bedroom apartments) with functional internal distribution, distributed in 4 residential buildings, each of them on 5 residential and mansard floor.
The complex has 64 parking spaces and 35 overground garages, thanks to which 100% guarantee was provided for parking the residents of the complex.
In each apartment there is a separate living-dining room-kitchenette, bathroom-WC, closet, terrace (s) or veranda, bedroom (s).
The internal distribution does not allow difficult to furnish and habitable spaces, nor compromise small bedrooms.
The homes are spacious, with a real size of the premises. All of them have a favorable geographic location.
The apartments are delivered in a stage of completion according to Bulgarian State Standard:
- Walls and ceilings - gypsum plaster;
- Floor - cement screed;
- Under sanitary premises - cement screed;
- Walls in sanitary premises - lime-cement plaster;
- Terraces / floor / - frost-resistant granite tiles.
The future owners of the apartment in the complex are given the opportunity to change the apartment by individual project. This is possible because the internal distribution is flexible and provides customization capabilities and a variety of interior solutions.
Degree of completion of the common parts:
- Stairs and corridors:
- Floor - granite;
- Walls - plaster;
- Ceiling - suspended;
- Railings - wrought iron;
- Entrance doors of apartments - armored;
- Elevator - luxurious, silent.
Technical characteristics of the complex:
- Structures - monolithic reinforced concrete. The plates are 20cm thick. Seismic forces are projected to be absorbed by reinforced concrete washers;
- Masonry - all exterior and interior walls are made of ceramic Wienerberger blocks, conforming to BSS EN 771-1: 2003 with high thermal insulation and good sound insulation;
- Thermal insulation - through the appropriate types and sizes of thermal insulation materials we achieve complete protection of the building;
- Joinery - five chamber PVC joinery with high insulating parameters for low energy costs - class A; triple glazing with total gauge 28mm - 6mm four seasons + 2 x white 4mm; with argon gas placed in the glass pane;
- Electrical installations - lighting, optical connection for digital TV and the Internet, intercom installation, lightning protection, earthing installation, preparation for air conditioners;
- Plumbing installation - filled with polypropylene sound-absorbing pipes to the plug, heat-insulated and anti-condensation protection. The meters will be pulsed by radio-frequency reading;
- HVAC - installation of piping and installation of air conditioners;
- Access control - 24/7 surveillance of the common parts of the building, control of access to the complex and to the individual entrances of the sections, possibility for individual solution for security and "smart home";
- Common parts - luxurious railings on stairways and floors, sound and heat-insulated inter-floor doors, well-lit staircases with granite stairs, luxury foyers and corridors.
The design of the complex is comfortably combined with uncompromising quality, excellent location, uncompromised style, satisfying the highest requirements of the end user.
When selecting the location of the complex, it is appropriate, on the one hand, to provide quick access to key locations and on the other - predisposition of the residents for building a quiet and cozy home.
The project offers a high-quality residential complex. The rare advantages of the communicative place and the healthy environment are combined.
Location
This is the approximate location of the property. Please get in contact with us to learn its exact location.
Contact
Consultant / Office Plovdiv
Luxury by town or resort
all settlementsin Bulgaria
Popular
searches
- Properties in Bulgaria for sale and to rent from Suprimmo.net
- Luxury apartments for sale in Sofia
- Luxurious houses for sale in Sofia
- Luxury apartments for sale in Plovdiv
- Luxury apartments to rent in Plovdiv
- Luxury apartments in Varna
- Luxury houses to rent in Varna
- Luxury apartments for sale in Bourgas
- Luxury houses in Bourgas
in Bulgaria



